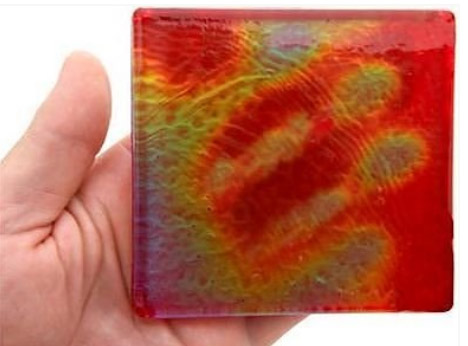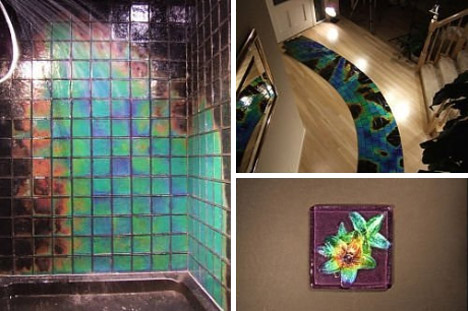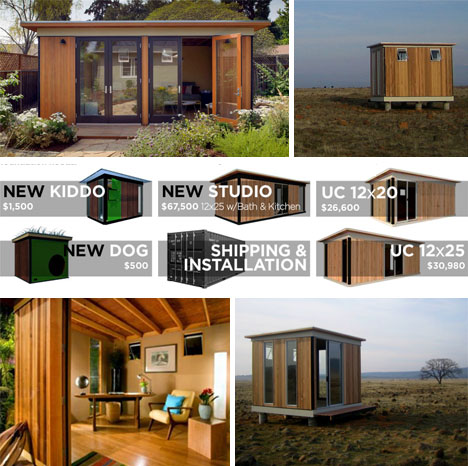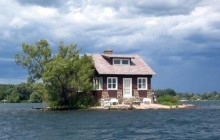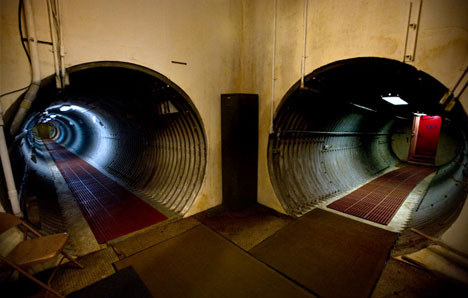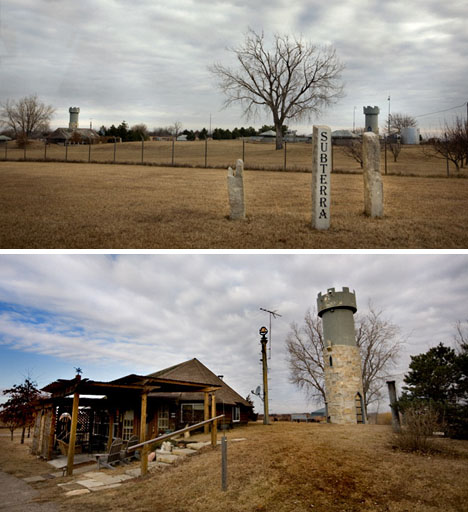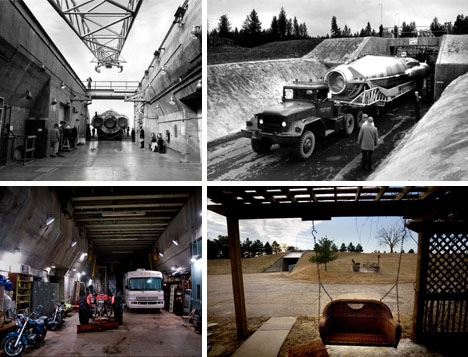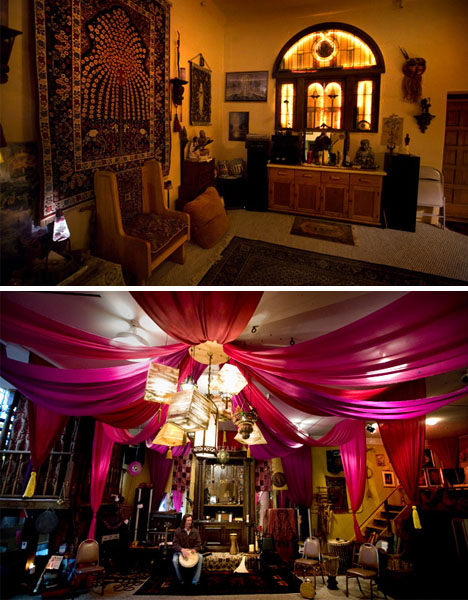Weekend Open House Tour: By Neighborhood, What You Get for $800,000: "
This weekend we are canvasing neighborhoods all around Los Angeles County to bring you homes in the $800,000 range. Happy house hunting.

3339 North Knoll Drive--East Valley
Price: $799,000
Days on Market: 15
Beds/Bath: 3/2.5
Sq. Ft.: 1,872
Pitch: "Amazing Price for this Mid-Century Post & Beam on a large terraced lot w/ treetop views. Step through gated entry into a private courtyard with a spacious deck & spa. Tall double doors lead to a light-filled open floor plan that features high wood ceilings & Clerestory windows. The living, dining & family rooms have a seamless flow and are framed by tall windows that showcase canyon views.."
Sunday November 22, 1pm-4pm

6871 Sunny Hollywood Hills-West
Price: $769,000
Days on Market: 103 (one reduction)
Beds, Bath: 2/1
Sq. Ft.: 1,097
Pitch: 'Reduced $151K. Private parklike grounds of 1/2+ acre, charming retreat nestled in the hills on a cul-de-sac with easy access to city and valley. Hardwood floors throughout. Step down living room with coved ceiling and cozy fireplace. Living room, Formal Dining Room and yard have city views. Large kitchen with pavers, tiled counters, and separate laundry/pantry area. Master opens to a beautifully crafted covered patio and the unbelievable yard that convenes with nature. Potential to expand..'
Sunday, November 22, 2009 1:00 PM - 4:00 PM

5912 Stoneview Drive, Culver City
Price: 777,000
Days on Market: 29
Beds, Bath: 4/3
Sq. Ft.: 2,036
Pitch: 'Great bones to this four bedroom hillside hideaway. Mid century open concept design. Sliding doors to patio and pool area from several rooms. Fireplaces in both the living room and dining room. A sunny south facing pool with all day sun and huge deck surround. Master suite is on a split level and has a private balcony looking out to Hollywood Hills. First showing Sunday , Oct. 25 from 2 to 5pm.'
Saturday, November 22, 2009 1:00 PM - 4:00 PM

426 West Manchester Avenue, Playa del Rey
Price: $799,000
Days on Market: 152 (six price chops)
Beds/Bath: 3/2
Sq. Ft.: 1,446
Pitch: 'Gorgeous beach house, walking distance to the beach. Remodeled kitchen with an island, granite counters garden window, and stainless appliances. . Lovely decorator colors. Dark hardwood floors, crown molding and chair railing. A fireplace in the living room and master bedroom. Large master suite. Beautiful wood deck that looks out to the large yard. Two solar tubes and double paned windows. The yard is private and so is the outdoor shower. Unique guest house with a loft.'
Sunday, November 22, 1:00 PM - 4:00 PM

127 North Hobart--Mid Wilshire
Price: $799,000
Days on Market: 54
Beds/Bath: 5/2
Sq. Ft.: 2,263
Pitch: '1913 Craftsman with all of the charm of yesteryear, plus modern updates like copper plumbing, updated electrical, new furnace and a newer roof. Two beds + one bath up, two beds + bath + den down. Cook~s kitchen, updated spa baths with skylights, character details like built-ins and wood floors. Front porch and gracious back deck for entertaining and play. Detached one-bedroom guest apartment. Quiet, tree-lined street. Walk to Larchmont!'
Sunday, November 22, 2009 1:00 PM - 4:00 PM

1105 S. Shenandoah St., Beverlywood Vicinity
Price: $825,000
Days on Market: 80
Beds, Bath: 2/2.5
Sq. Ft.: 1,505
Pitch: 'Great 1929 Spanish with remod interior, hardwood floors, living with vaulted ceiling and fireplace. Big windows, bright open living spaces, loads of charm. Corner lot in a terrific neighborhood, walking distance to shops and restaurants.'
Sunday, November 22, 1:00 PM - 4:00 PM

2007 Baxter St., Elysian Heights
Price: $849,00
Days on Market: 216
Beds, Bath: 3/3.5
Sq. Ft.: 2,754
Pitch: "Elysian Hghts. Brand New, DONE 2754 sq ft, 3 Bdrm, 3.5 Bath Home! Wonderful flow, light, airy & spacious! 2 Frpls. Entirely private, large Master Suite w/ Massive Walk-In closet & sumptious, spa-like bath. Great Rm w/ exquisite eat-in Chef's Kitchen w/ lge granite isle. All bdrms have ensuite baths. Custom tile, granite & cabinetry throughout. Dual zone cntrl heat & air. In-wall speakers. Washer/Dryer incl'd on both levels. Recessed lighting. Fully landscaped. Lovely yard w/ redwd deck."
Saturday, November 22, 2009 1:00 PM - 4:00 PM

13618 Addison St., Sherman Oaks
Price: $879,999
Days on Market: 80
Beds/Bath: 3/1.75
Sq. Ft.: 2,082
Pitch: "Uniquely styled Sherman Oaks home perfect for entertaining and elegant gatherings. Featuring incredible open and flowing living space with architectural elements. Vaulted beamed ceiling, single pane beveled glass French doors opening on to a private oasis yard, complete with pool, dining patio, built-in brick bar-b-q, pergola with seating areas and garden. Three bedrooms, den, dining area and two updated bathrooms. Kitchen has sealed butcher block counters, ceramic tile back splash, floor & newer appliances. Master with French doors open to yard. Two fireplaces, custom moldings, hardwood floors. Newer roof, paved gravel driveway. Convenient location close to Fashion Square."
Sunday, November 22, 1:00 PM - 4:00 PM
"







